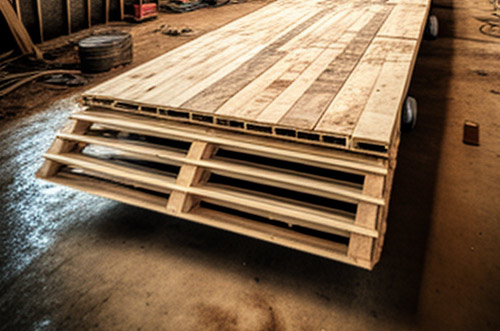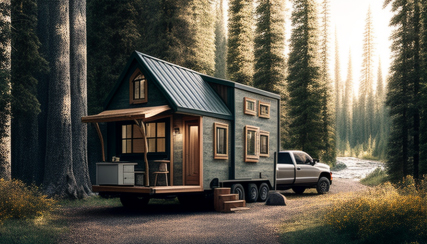As the tiny home movement continues to grow, the importance of maximizing space and comfort has become more and more apparent. One of the ways to achieve this is through the use of a raised floor in a tiny home. In this article, we will explore the benefits of a raised floor in a tiny home, the different types of raised floors, and how to build one yourself.
Benefits of a Raised Floor in a Tiny Home
A raised floor in a tiny home offers several benefits. Firstly, it provides extra space for storage, as items can be placed underneath the floor. This is particularly useful in tiny homes where space is at a premium. Secondly, it can improve insulation and ventilation, as air can circulate underneath the floor. Finally, a raised floor can make the tiny home feel more spacious, as the higher floor level can create an illusion of increased ceiling height.

Types of Raised Floors
There are several types of raised floors that can be used in a tiny home, depending on your needs and preferences.
Permanent Raised Floor
A permanent raised floor is one that is built into the structure of the tiny home and cannot be easily removed. This type of raised floor is ideal for those who want a more permanent solution and do not need to access the space underneath the floor frequently.
Removable Raised Floor
A removable raised floor is one that can be easily removed, allowing access to the space underneath the floor. This type of raised floor is ideal for those who need to access the space frequently, such as for maintenance or repairs.
Fold-Up Raised Floor
A fold-up raised floor is one that can be raised or lowered as needed. This type of raised floor is ideal for those who want the flexibility to use the space underneath the floor for different purposes, such as for storage or as a workspace.
Building a Raised Floor in a Tiny Home
Building a raised floor in a tiny home requires some planning and preparation. Here are the steps involved:
Planning
Before you start building, you need to decide on the type of raised floor you want and the dimensions of the floor. You also need to take into account any utilities that may be running under the floor, such as electrical wiring or plumbing.
Materials
The materials you will need will depend on the type of raised floor you are building. However, some common materials include plywood, 2x4s, screws, and nails.
Benefits of a Raised Floor in a Tiny Home
A raised floor in a tiny home offers several benefits. Firstly, it provides extra space for storage, as items can be placed underneath the floor. This is particularly useful in tiny homes where space is at a premium. Secondly, it can improve insulation and ventilation, as air can circulate underneath the floor. Finally, a raised floor can make the tiny home feel more spacious, as the higher floor level can create an illusion of increased ceiling height.
Types of Raised Floors
There are several types of raised floors that can be used in a tiny home, depending on your needs and preferences.
Permanent Raised Floor
A permanent raised floor is one that is built into the structure of the tiny home and cannot be easily removed. This type of raised floor is ideal for those who want a more permanent solution and do not need to access the space underneath the floor frequently.
Removable Raised Floor
A removable raised floor is one that can be easily removed, allowing access to the space underneath the floor. This type of raised floor is ideal for those who need to access the space frequently, such as for maintenance or repairs.
Fold-Up Raised Floor
A fold-up raised floor is one that can be raised or lowered as needed. This type of raised floor is ideal for those who want the flexibility to use the space underneath the floor for different purposes, such as for storage or as a workspace.
Building a Raised Floor in a Tiny Home
Building a raised floor in a tiny home requires some planning and preparation. Here are the steps involved:
Planning
Before you start building, you need to decide on the type of raised floor you want and the dimensions of the floor. You also need to take into account any utilities that may be running under the floor, such as electrical wiring or plumbing.
Materials
The materials you will need will depend on the type of raised floor you are building. However, some common materials include plywood, 2x4s, screws, and nails.
Building Steps
The following steps can be used as a general guide for building a raised floor in a tiny home:
- Measure and mark the floor area where the raised floor will be installed. Use a measuring tape to determine the size and shape of the floor area. Mark the corners and edges of the area using a chalk line or pencil.
- Cut the plywood and 2x4s to size. Use a saw to cut the plywood and 2x4s to the appropriate dimensions. The size and thickness of the materials will depend on the dimensions of the raised floor and the weight it will need to support.
- Build the frame for the raised floor using the 2x4s. Lay out the 2x4s in the shape of the floor area, spacing them approximately 16 inches apart. Use screws to secure the 2x4s together, creating a sturdy frame.
- Install the plywood on top of the frame, making sure it is level and secure. Lay the plywood sheets on top of the frame, making sure they are flush with the edges. Use screws or nails to attach the plywood to the frame, spacing them approximately 8 inches apart.
- Install any additional features, such as access panels or ventilation. If you plan to use the space under the raised floor for storage, you may want to install access panels to make it easier to get in and out. You may also want to add ventilation to help prevent moisture buildup and improve air circulation.
It’s important to note that building a raised floor in a tiny home can be a complex process, and it’s important to ensure that the floor is properly supported and secured to prevent any safety hazards. It’s recommended that you consult with a professional or experienced builder to ensure that your raised floor is built safely and effectively.
Maintenance and Upkeep of a Raised Floor
Maintaining and keeping a raised floor in good condition is important for its longevity and functionality. Regular cleaning and inspection can help prevent damage and ensure that the floor remains stable and secure. If any repairs are needed, they should be done promptly to prevent further damage.



