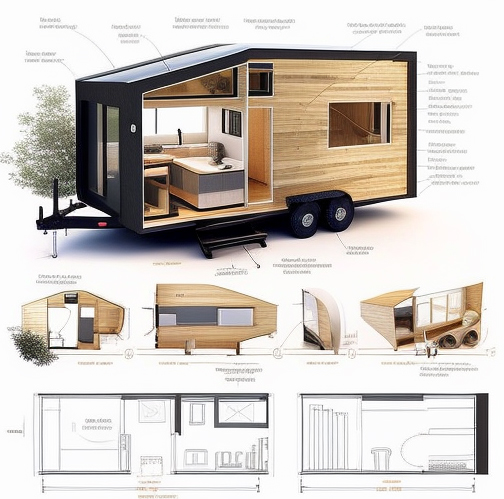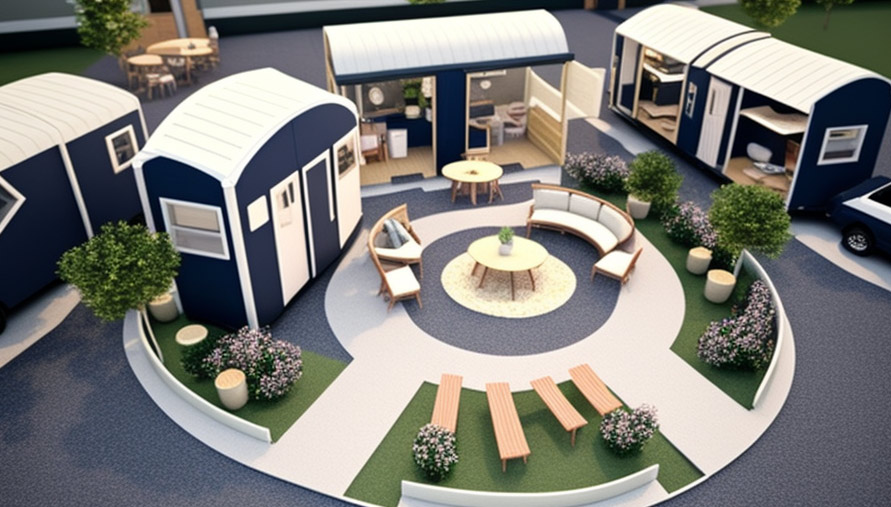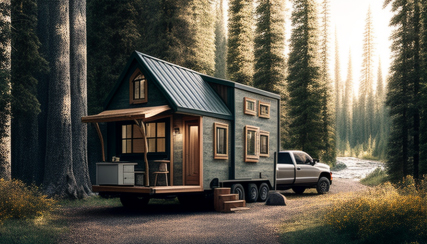Building your own home can be a challenging and complex process, but it can also be a rewarding experience. It typically requires a significant financial investment, as well as a significant amount of time and effort. There are many factors to consider, such as zoning laws, building codes, and permits, as well as the cost of materials and labor. Additionally, you will need to have a clear understanding of the construction process, as well as the ability to manage and coordinate the work of various contractors and subcontractors. Overall, building your own home can be a challenging but rewarding experience, and it is important to be well-informed and prepared before embarking on such a project.

What are Zoning Laws?
Zoning laws are regulations that govern the use of land within a specific geographic area. They are put in place by local governments to control the development and use of land within their jurisdiction.
When it comes to building your own home, zoning laws will determine where on your property you are allowed to build, as well as the type of structure that is allowed to be built. They will also dictate the minimum lot size, setback requirements, and maximum building height.
For example, a zoning law might dictate that only single-family homes can be built in a certain area, and that they must be set back a certain distance from the property line and can’t exceed a certain height. In addition, zoning laws may also regulate the use of the property, such as whether or not commercial or industrial activities are allowed.
It is important to familiarize yourself with the local zoning laws and building codes in your area before building your own home, as failure to comply with these regulations can result in fines or even the need to tear down your house.
What are building codes?
Building codes are a set of regulations that establish minimum standards for the design, construction, alteration, and maintenance of buildings. They are put in place to ensure that buildings are safe and healthy for the occupants and the community. Building codes vary by state and municipality, but they generally cover a wide range of issues, including structural integrity, fire safety, electrical and plumbing systems, and energy efficiency.
When building your own home, you will need to ensure that your plans and construction comply with all relevant building codes. For example, building codes will dictate the minimum thickness of walls and floors, the type of materials that can be used in construction, and the number and placement of exits in case of fire. Building codes also dictate the minimum energy efficiency standards, such as insulation and window quality, which must be met to receive a certificate of occupancy.
It is important to note that building codes are updated over time, so it’s important to make sure that your home complies with the most recent version of the building codes. Failure to comply with building codes can result in fines, and may even require you to tear down or remodel your home to bring it up to code.
A general contractor or architect can help you navigate the building codes and ensure that your home is built to comply with all the necessary regulations.

Are permits important?
The specific permits required for building a home will vary depending on your location and the scope of the project. However, some common permits that may be required for building a new home include:
- Building Permit: This permit is required for the construction of a new building or an addition to an existing building. It is typically issued by the local building department and is required to ensure that the proposed construction meets all relevant building codes and zoning regulations.
- Zoning Permit: This permit is required to ensure that the proposed construction complies with local zoning laws and regulations, such as setbacks, lot coverage, and building height.
- Electrical Permit: This permit is required for any electrical work on the property, including the installation of wiring, electrical panels, and other electrical components.
- Plumbing Permit: This permit is required for any plumbing work on the property, including the installation of pipes, fixtures, and other plumbing components.
- Mechanical Permit: This permit is required for any HVAC or other mechanical systems on the property, including the installation of ducts, vents, and other mechanical components.
- Environmental Permit: This permit is required to ensure that the proposed construction complies with local, state and federal environmental regulations, such as wetlands, coastal zone, and endangered species.
It is important to note that in addition to the above-mentioned permits, you might also need to obtain permits from other agencies, such as the fire department, health department, and other regulatory bodies.
It is important to research and obtain all the necessary permits before starting any construction, failure to do so can result in fines and may even require you to tear down or remodel your home to bring it up to code.


